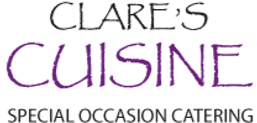top of page
Our Facilities
Dimensions: 15.25m x 11.30m (map below)
Capacity: 150 people either theatre style or round tables (less if dancefloor area required) and is licensed for up to 200 people standing. 27 rectangular tables (which joined together make a square table), 6 small tables and 150 chairs.
Facilities: Kitchen, garden, stage area and parking for approximately 40 cars. A marquee is available to be put up over the garden if interested, please ask Bookings Manager (will incur additional charge). Stage is only available to use with prior agreement at time of booking.
Defibrillator: Fitted to the outside of the building. Access code: C159X.


bottom of page












